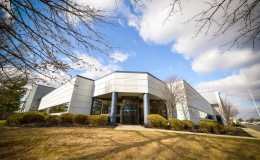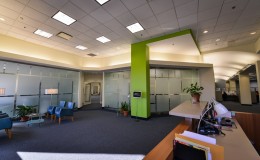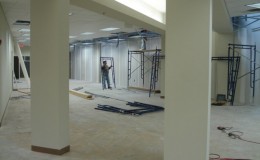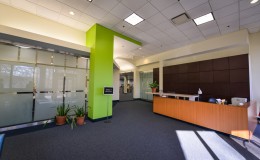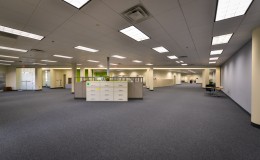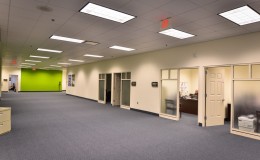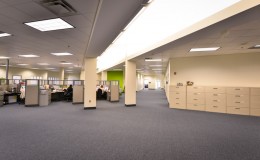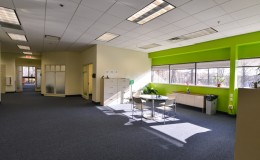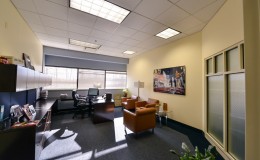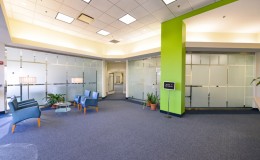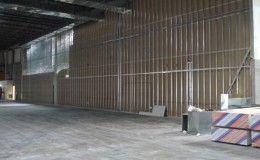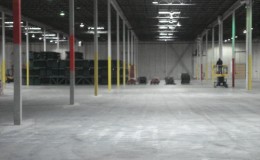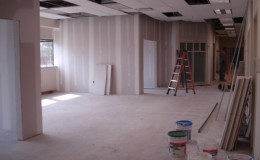Architect:
Wulff Architects, Inc.
Project description:
Complete interior renovation to the corporate offices and warehouse. The building is 150,000 s.f. in its entirety including 20,000 s.f of office space. Office renovation consisted of all new partitions, doors, drywall, framing, carpentry, sprinklers, glass, HVAC, painting, bathrooms, carpeting, ceilings, new electrical lighting package, conference room receptionist area, kitchen, and cafeteria.
Work performed in warehouse; additional office space added, all new T-5 Lighting throughout warehouse, loading docks, overhead doors, tailboards, racking system, drywall, and painting.
