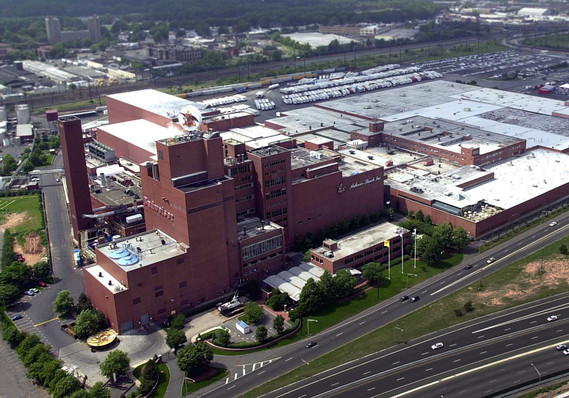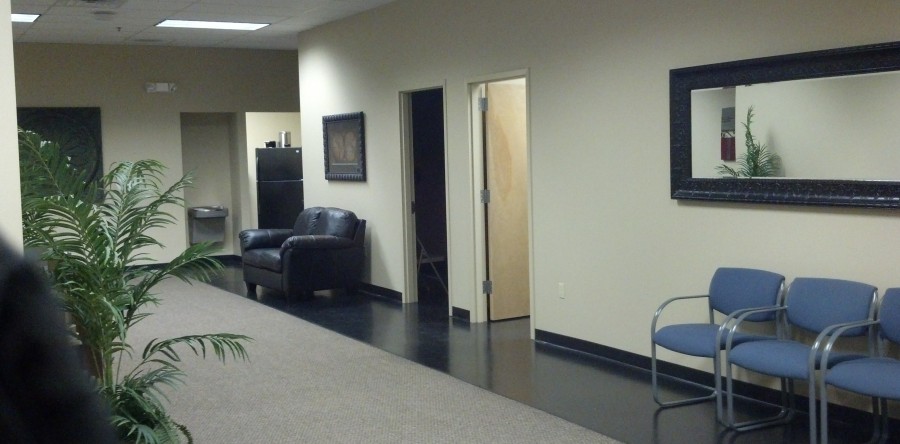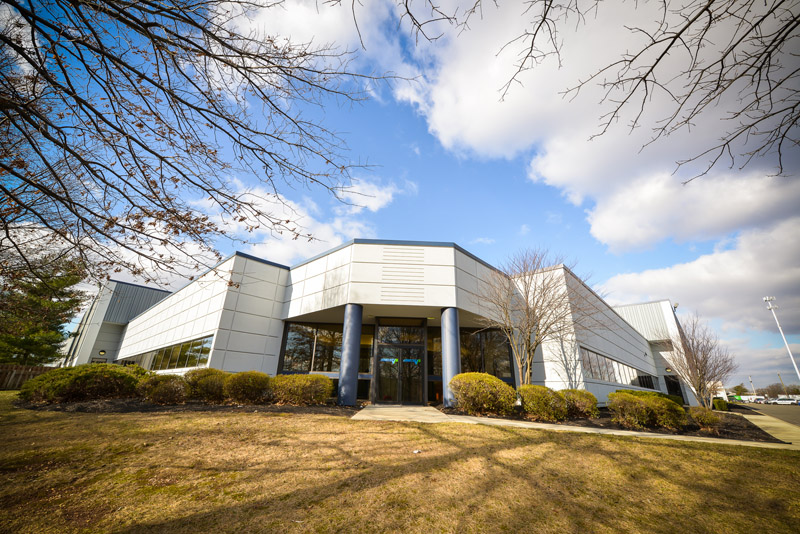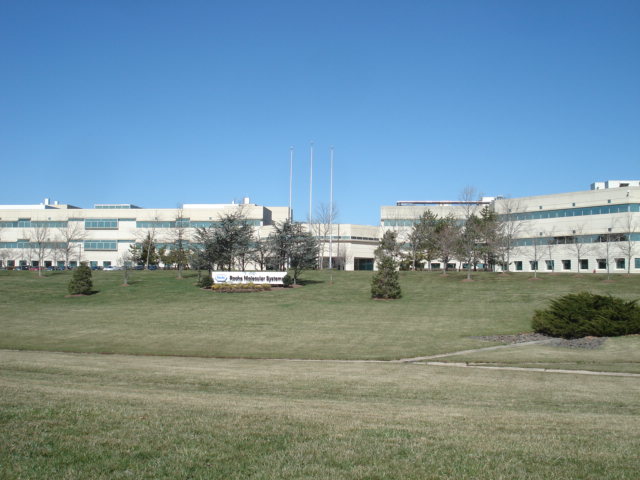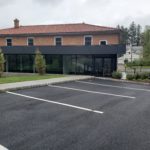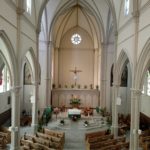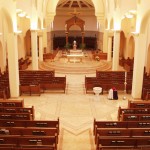This project consisted of building what they call the "Innovation Lab" which will be used for testing new flavors to add to their brewery. This project involved demolition and reconstruction of a new lab. This project was mostly carpentry including framing of partitions, drywall, painting, plumbing, electrical, VCT Flooring & carpeting, all necessary hookups for...
Read more
Anheuser Busch
